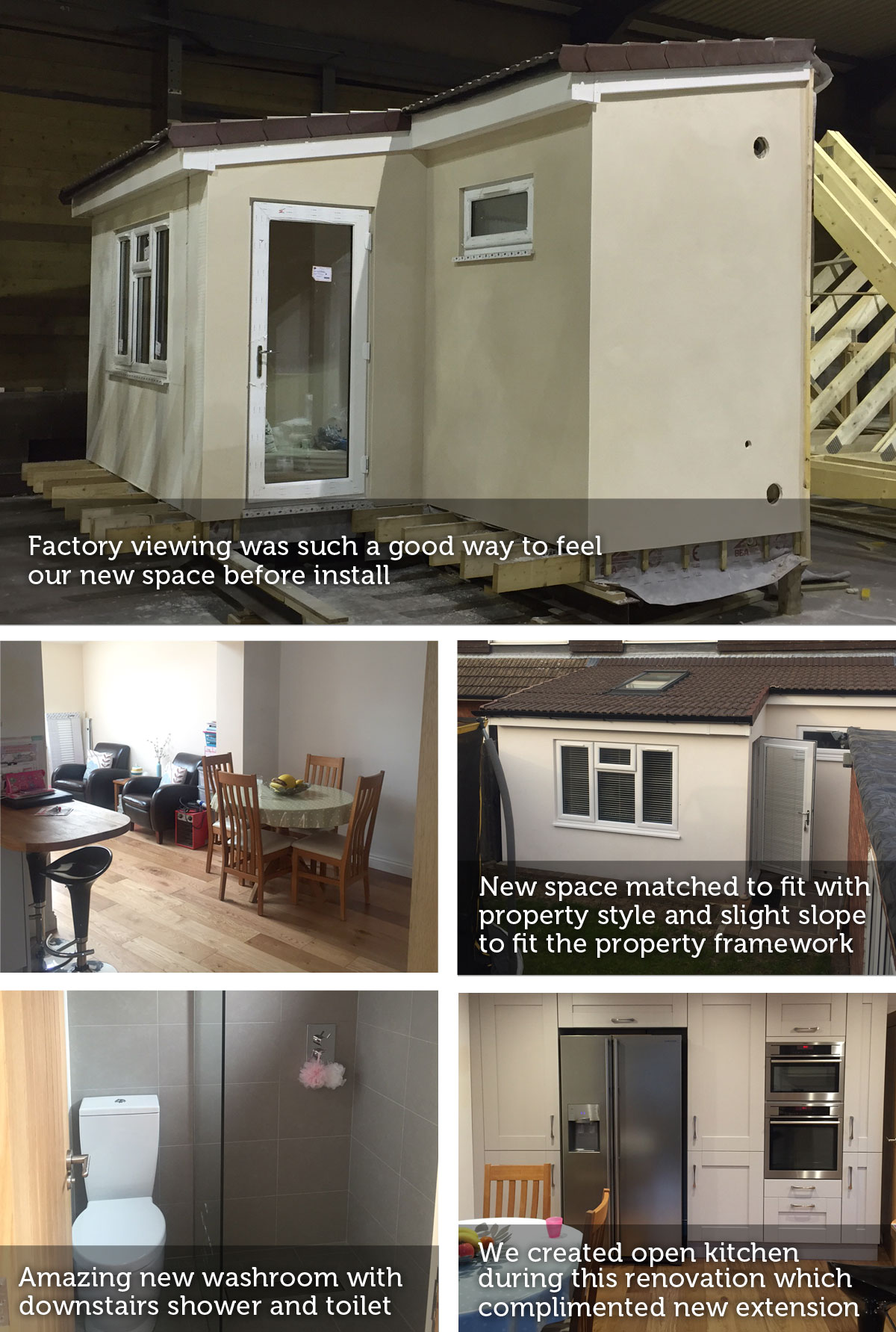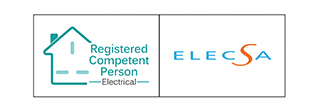Kitchen diner and extra bathroom – create your dream extension
This extension plan was to take the current downstairs space an open it up to create an open plan kitchen diner and a separate downstairs bathroom. A traditional 3 bed semi that had space to extend at the back and create the ultimate downstairs space for the growing family.
The new rooms created have provided enough space and with new fully fitted kitchen completed at the same time with this renovation the new open plan living is the perfect addition to this family home.
The Moduroom came fully fitted, with the new washroom in place so that when install took place it only required a lick of paint.
“We are so pleased with our Moduroom, they really helped us finalise our new space and design and build was just so easy. We visited the factory and could see how our new space was going to work with a walk through. The delivery day was fabulous, still can’t believe they crane lifted our new space into this tight spot, but it was perfect as we got our new room fitted in a day and all just in time for Christmas 2015. It feels like our new room space was always here, such a wonderful way to build and deliver.” – Sara, North Yorkshire








